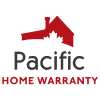Yorkson
Deluxe 3 & 4 bedroom townhomes
Features & Finishes that make a difference.
See what sets us apart.
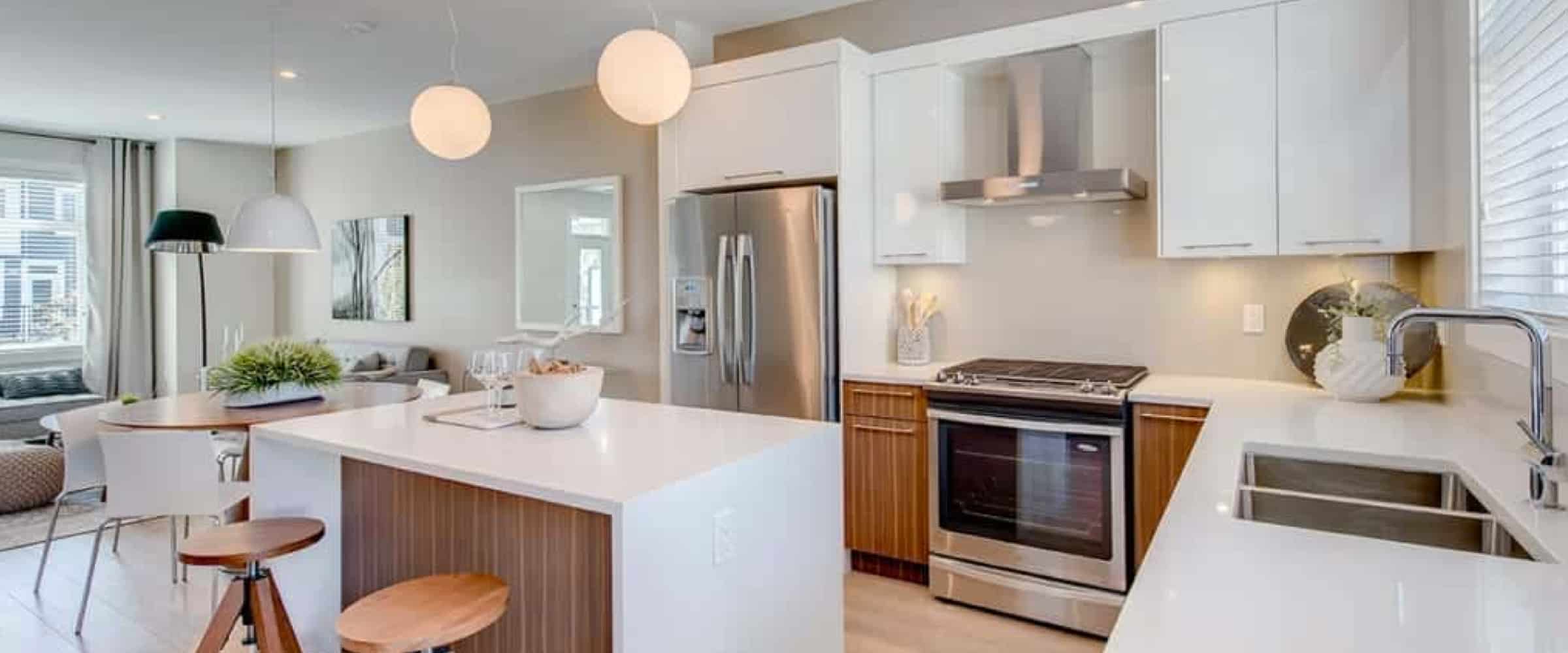
Ample kitchen storage.
Organize however you want in soft-close cabinetry with extras like built-in pantry and wine rack.
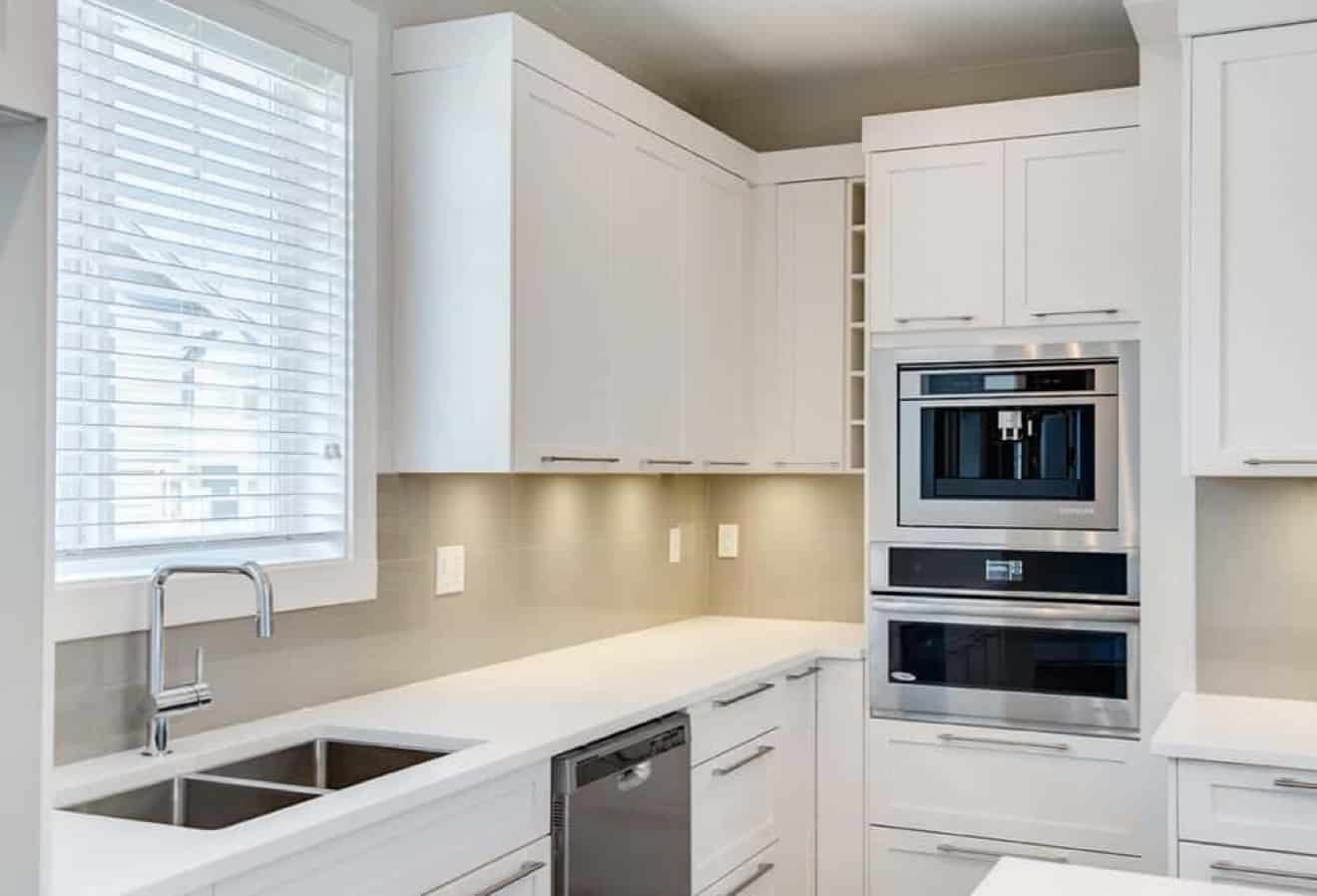
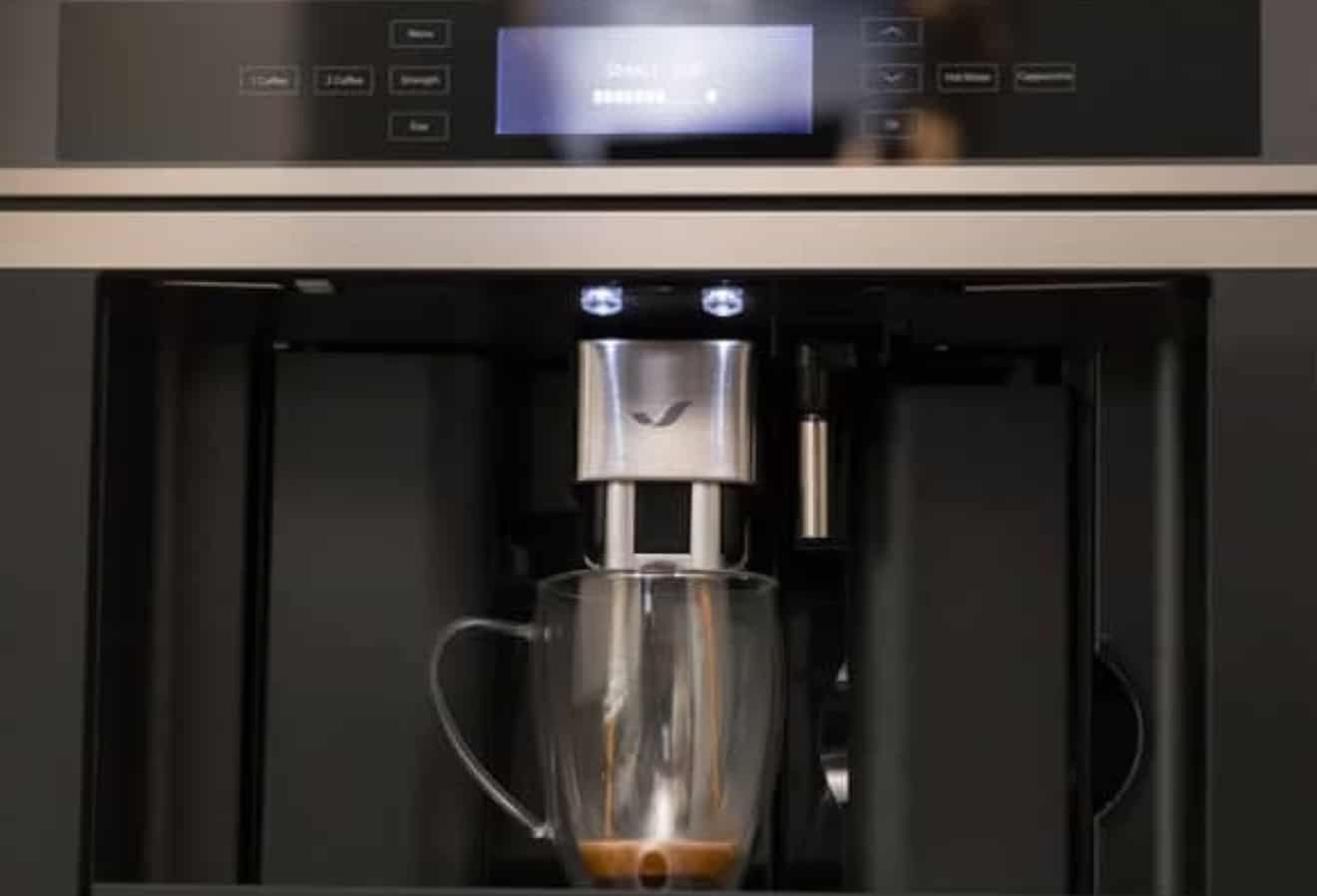
Extraordinary features.
Built-in coffee system helps you wake up in the mornings.
Heated flooring for soothing touchdowns and side-by-side washer dryer.
Big Rooms
Living comfortably and grand.
Fit a queen size bed in any of the three bedrooms no problem.
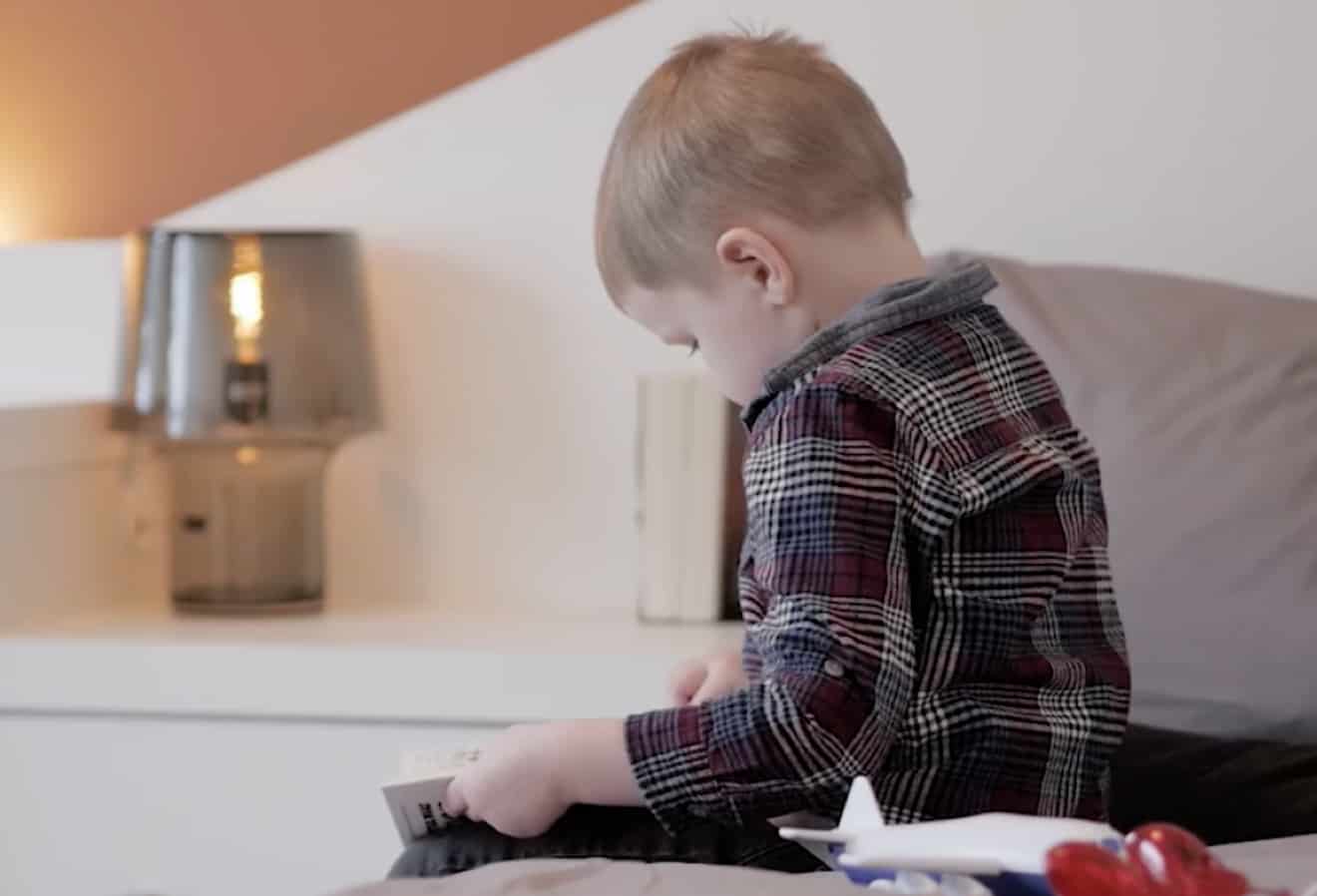
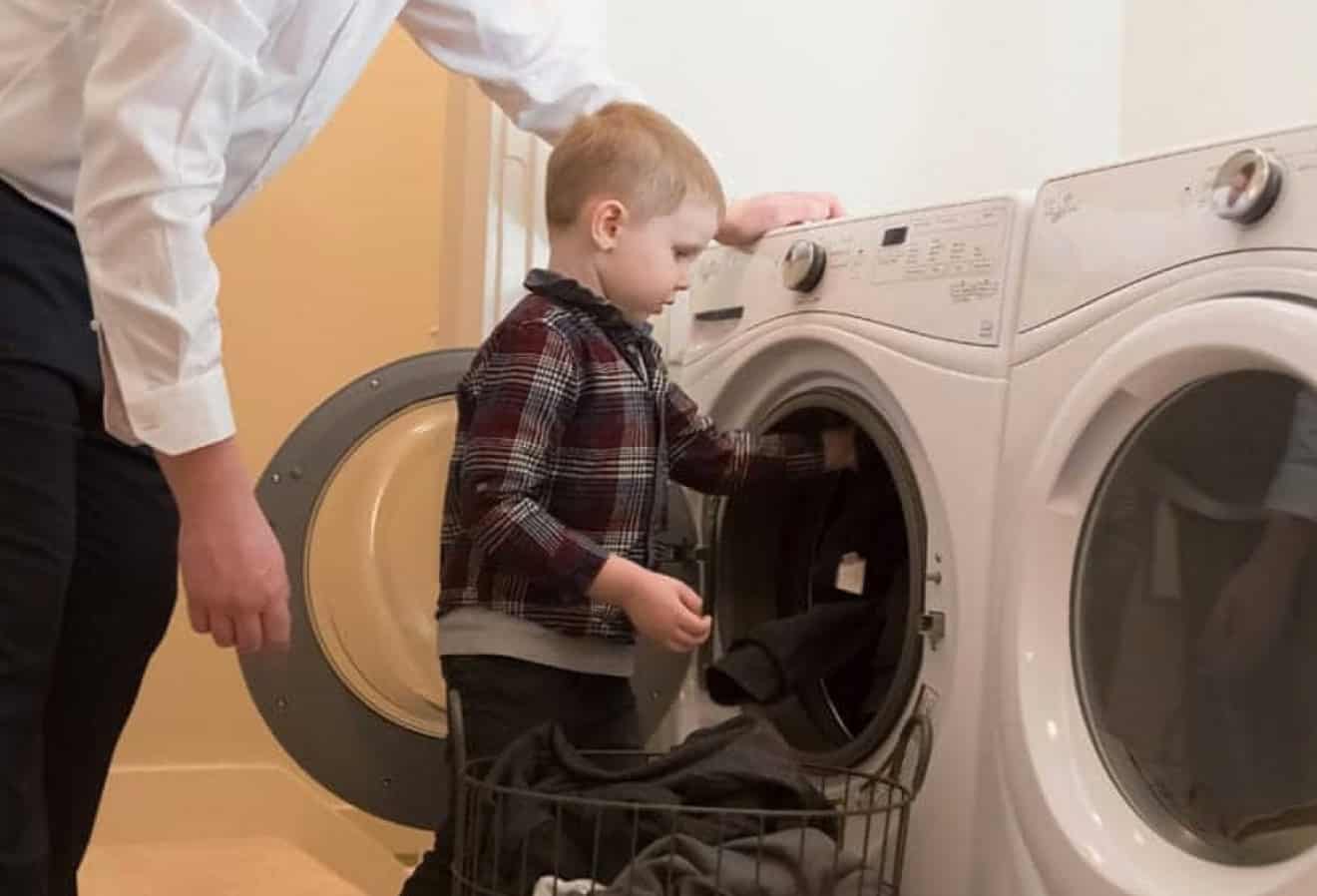
Big Appliances
Great for little helpers.
Speedy side by side washer/dryer makes for more family time.
Bathrooms
For anything and absolutely everything.
Under mount sinks, quartz countertops & don’t forget how nice the heated floors feel in all bathrooms.

Appliances
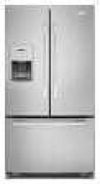
36″ French Door Refrigerator | Whirlpool
- ENERGY STAR® Qualified
- PuR® 6-Month Water Filtration
- 20 cu.ft. capacity
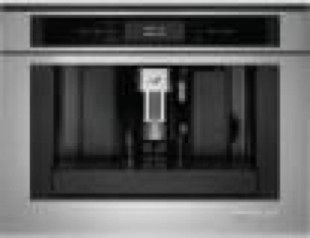
23″ Built-In Coffee System | Jenn-Air
- Coffee/Espresso Brewing, Cappuccino option
- Adjustable Coffee Strength and Grinder Settings
- “Fill Tank” and “Fill Beans Container” Alert
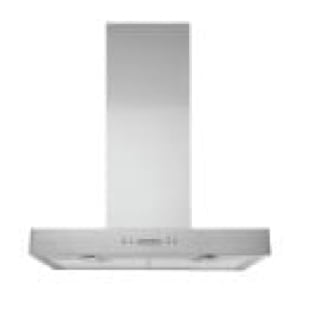
30″ Jazz Urban Chimney Hood | Venmar
- 3 ventilation speeds
- Push-button control with LCD interface
- Centrifugal blower delivers 450 CFM
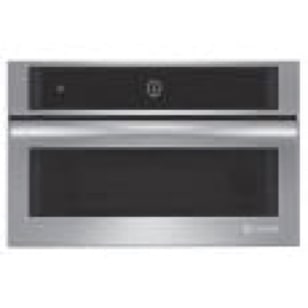
30″ Built-In Microwave Oven | Jenn-Air
- Speed-Cook
- Convection and Microwave Combination Cooking
- 1.4 cu.ft. oven capacity
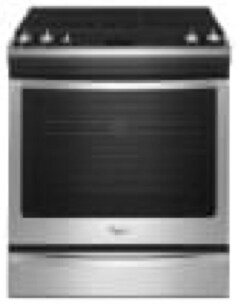
30″ Cooktop & Oven | Whirlpool
- Slide In Gas Range
- 5.8 cu.ft. capacity
- 5 Burner Gas
- Frozen Bake™ technology
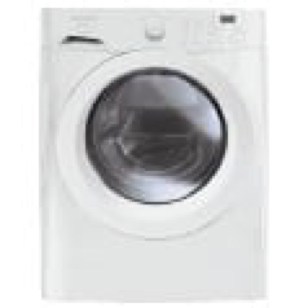
27″ Washer | Whirlpool
- ENERGY STAR® Qualified
- 3.8 cu.ft. capacity
- TimeWise® technology
- 5 Options, 5 Cycles
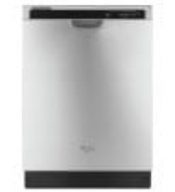
24″ Stainless Dishwasher | Whirlpool
- ENERGY STAR® Qualified
- Sensor Cycle
- 5 Options, 5 Cycles
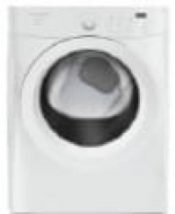
27″ Dryer | Whirlpool
- 7.0 cu.ft. capacity
- TimeWise® technology
- 5 Cycles
-
Community
- Private community with single entry and exit
- Rear fenced landscaped yards (some walk-out)
- Modern Exteriors with hardi-panel siding
- Large windows allowing natural light into all homes
- Children’s playground area within community
- Backing onto greenbelt (select homes)
-
Highlights
- Oversized Side-by-Side garages
- Large ensuite showers (all homes)
- Warm and cozy in-floor heating in both main bathroom and master ensuite
- Double sinks in all ensuites
- Master bedroom built for king-sized beds
- Master bedroom with walk-in closets (all homes)
- Built-in coffee maker and pantry
- Side-by-side washer and dryer (all homes except A plans)
-
Features
- 9-foot ceilings throughout main floor
- Laminate flooring throughout the main floor
- Double-bowl stainless steel undermount sink
- Grohe dual-spray pull-down faucet in polished chrome
- Large kitchen islands with pendant lighting
- Ample cabinetry for storage
- Soft-close cabinet doors
- Under-cabinet task lighting in kitchen
- Ceramic tile backsplash
- Quartz counter-tops throughout homes
- Kindred food waste disposer
- Carpeting throughout bedrooms
- Powder room on main floor (all homes)
- Large porcelain tile flooring in bathrooms, and laundry
- Reinforced TV wall with cord-concealing conduit
Neighbourhood & Community
Explore the Yorkson, Langley neighbourhood.
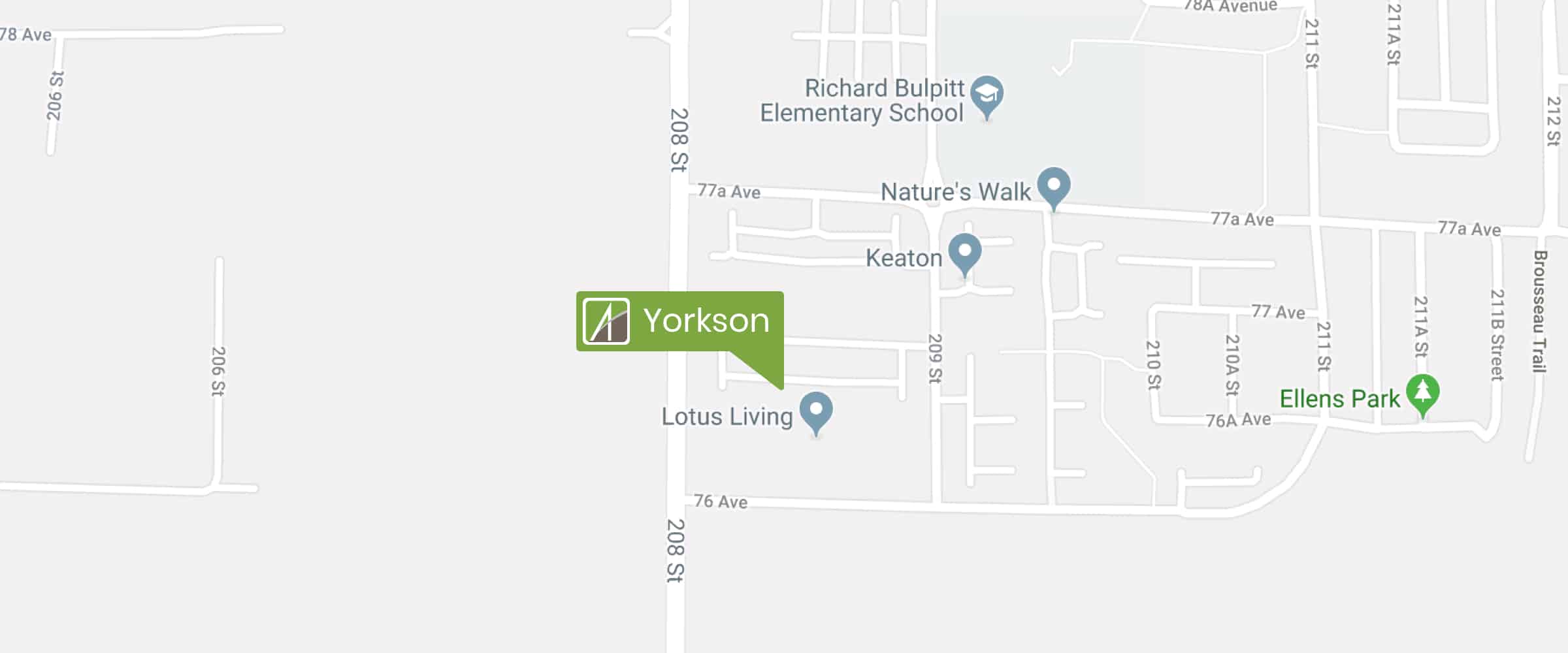
Deluxe 3 & 4 Bedroom Townhomes
Don’t Miss Out!
This is your chance to own one of the impressive offerings in Maple Ridge from a developer that puts families first. Space built to live, grow and entertain.

